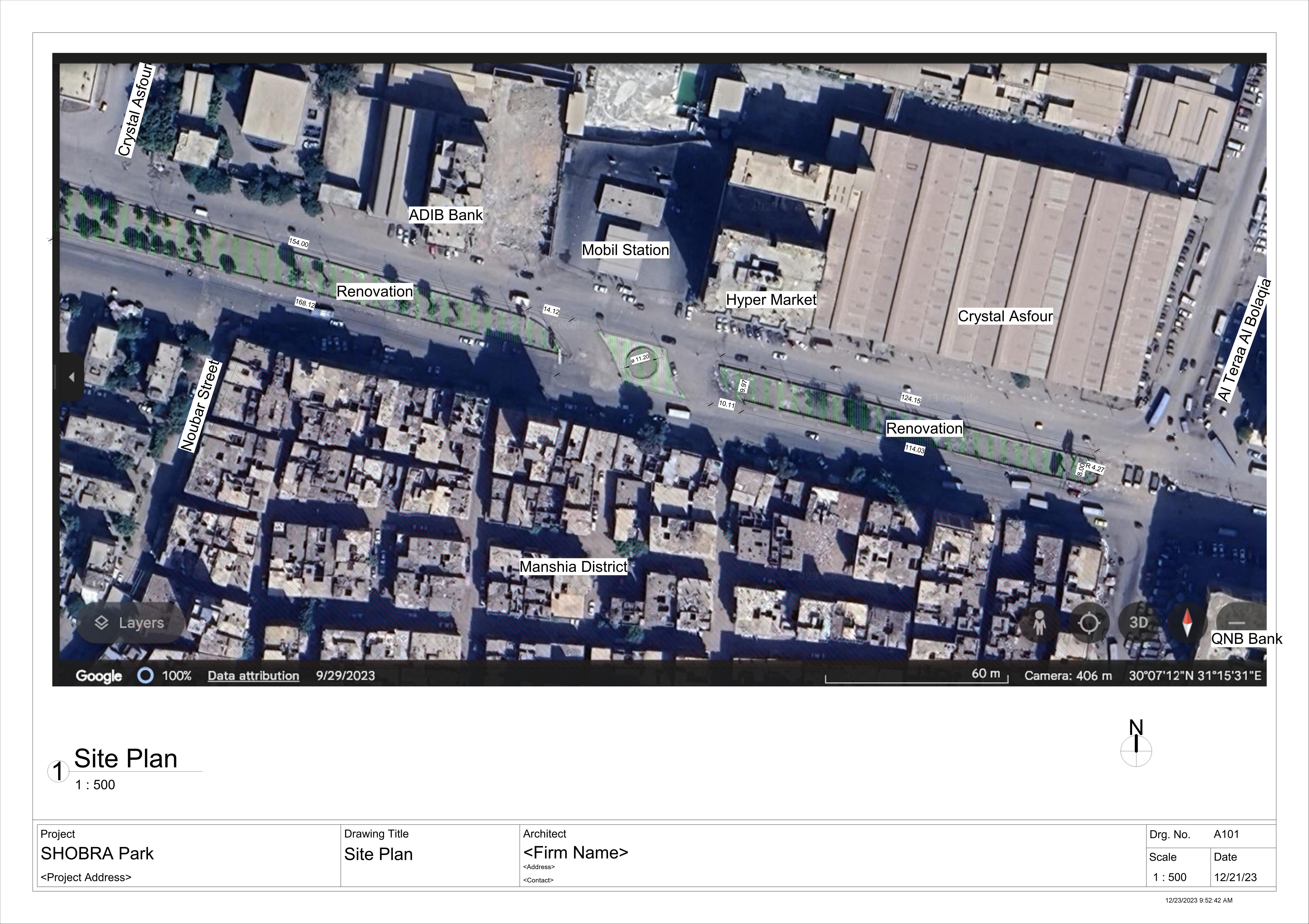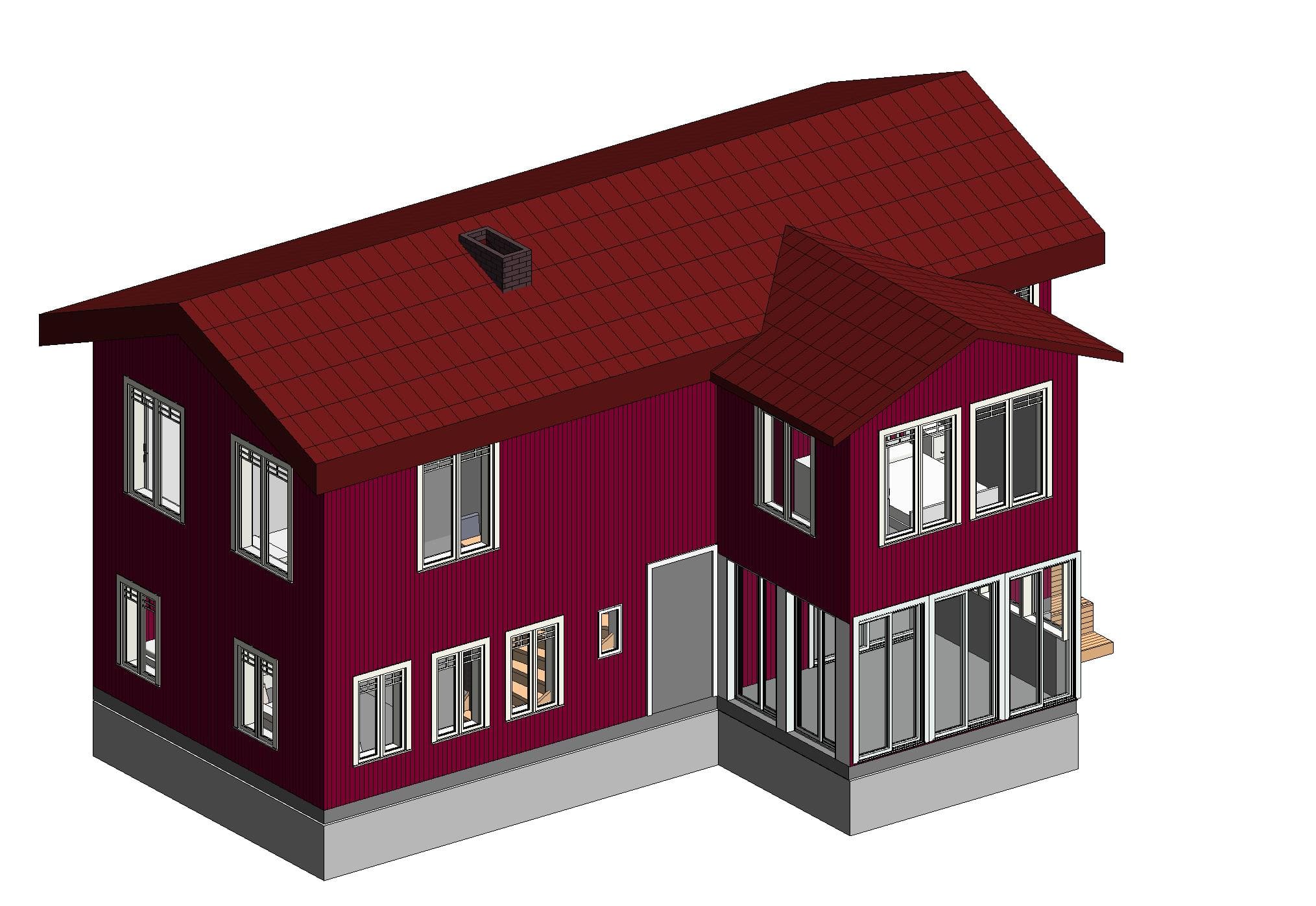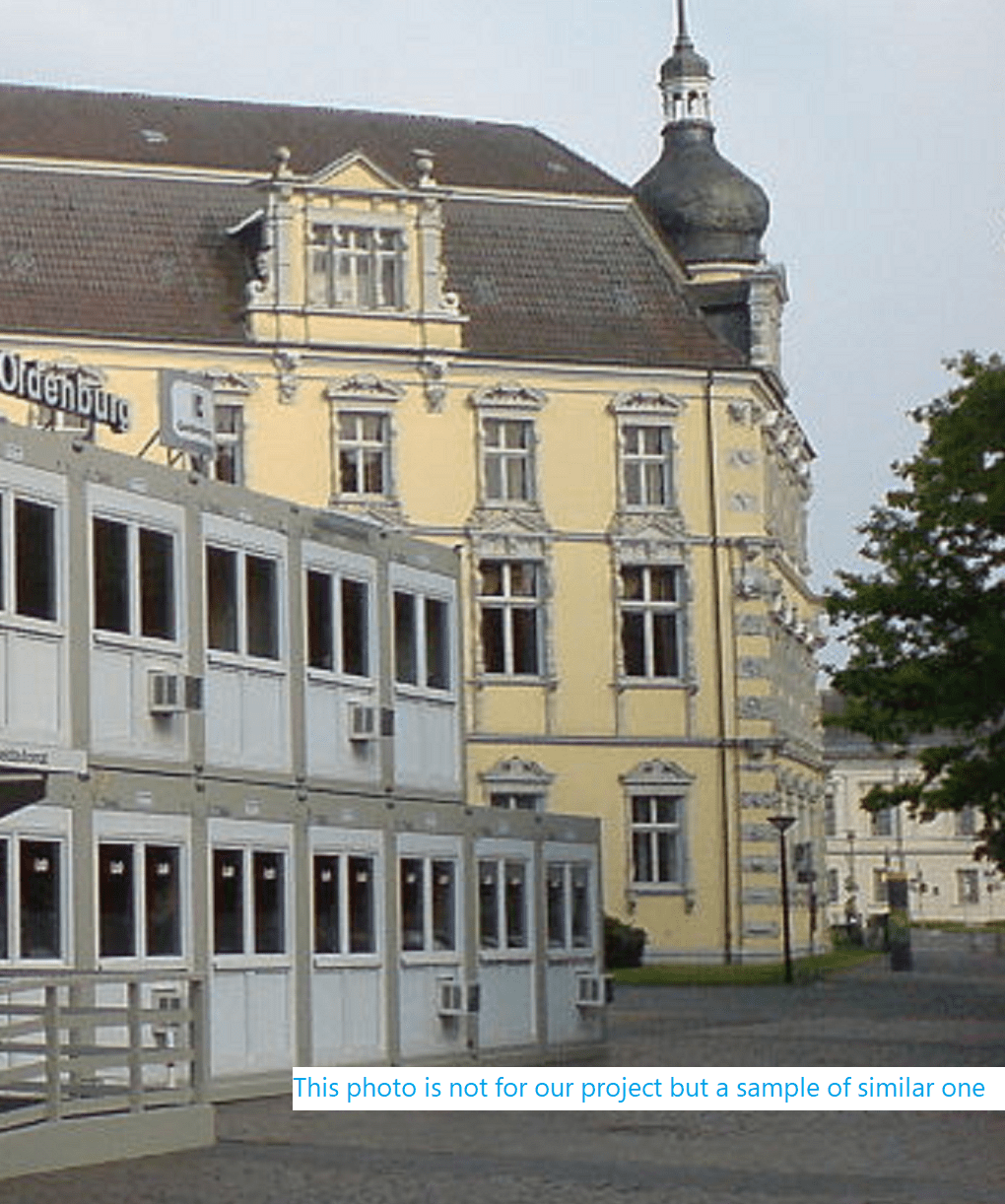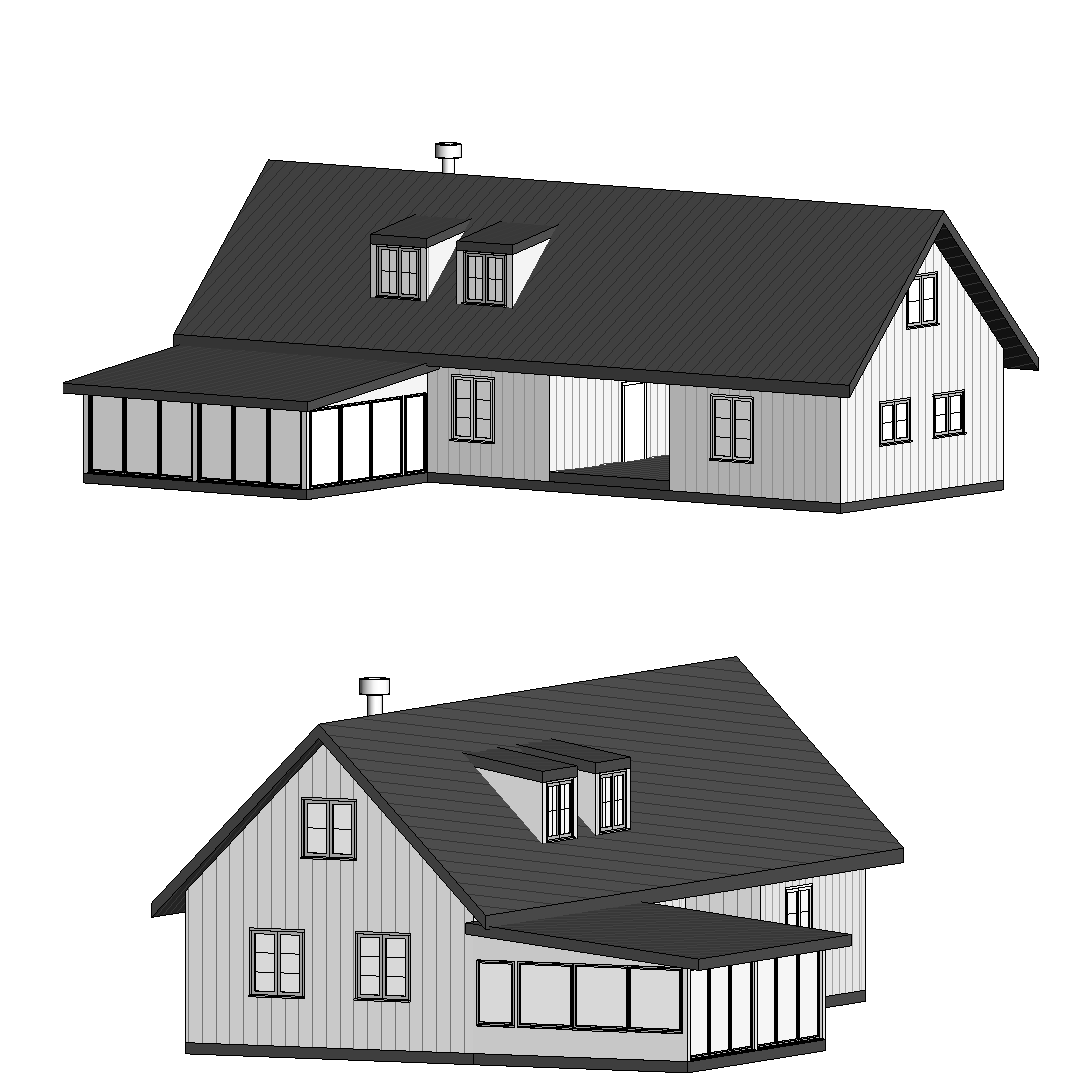Sub Services
Preparation of plans showing the location of the project, property lines, setbacks, and surrounding features.

Creation of detailed plans of each floor level, including room layouts, dimensions, and openings.

Development of exterior views of the building from different perspectives.

Preparation of cross-sections through the building to illustrate its structural elements and materials.

Preparation of accompanying documentation, such as project descriptions, specifications, and calculations.












