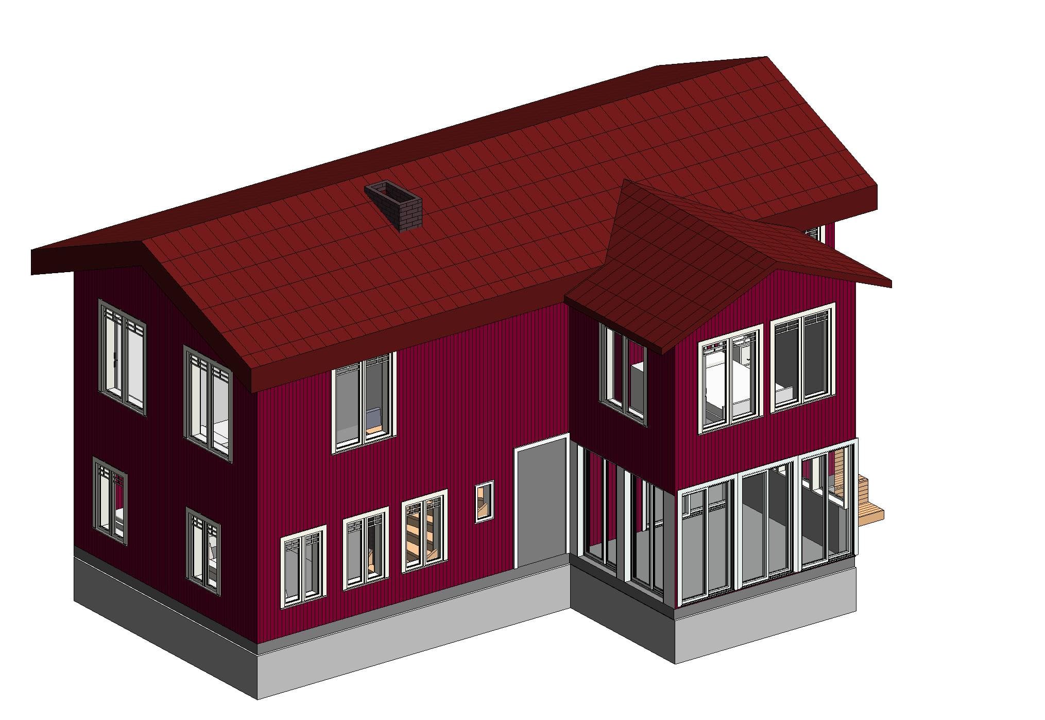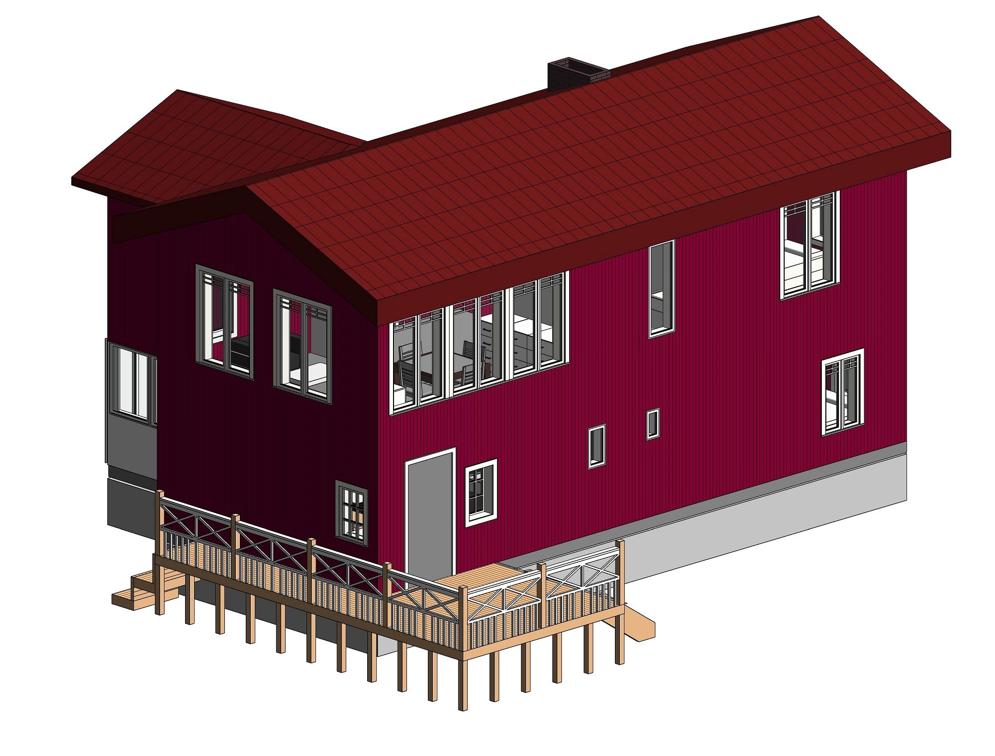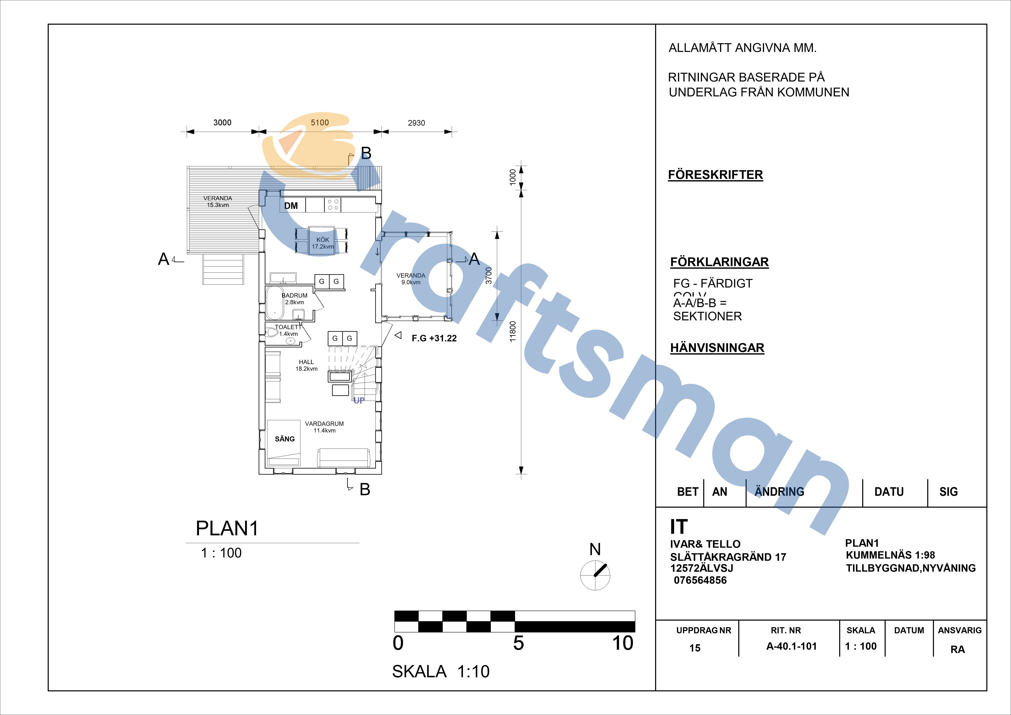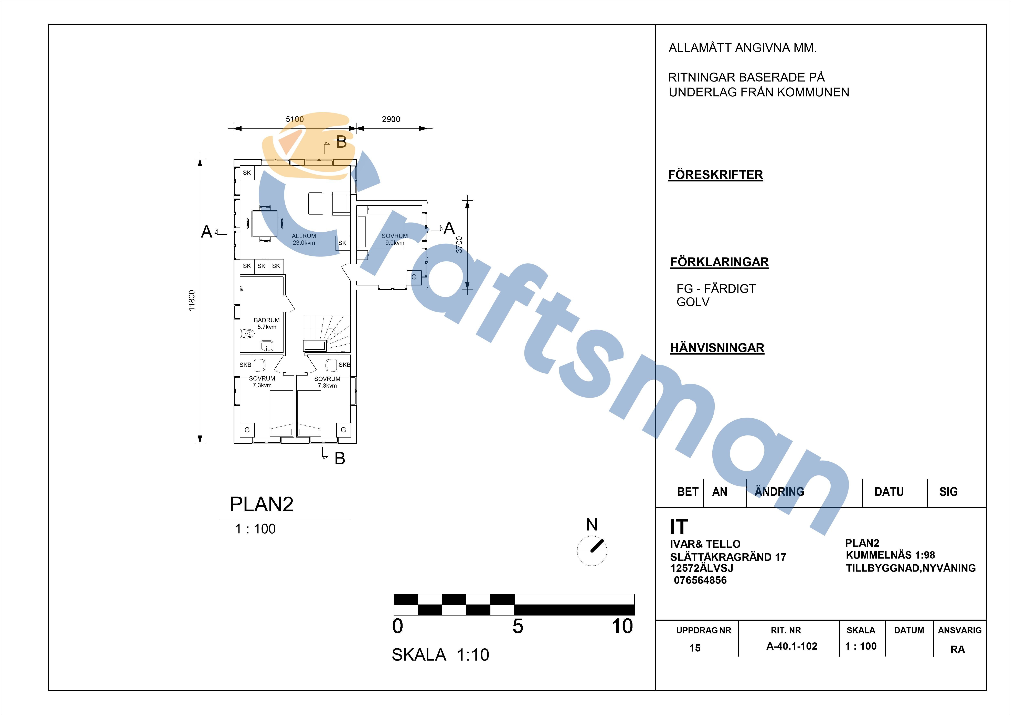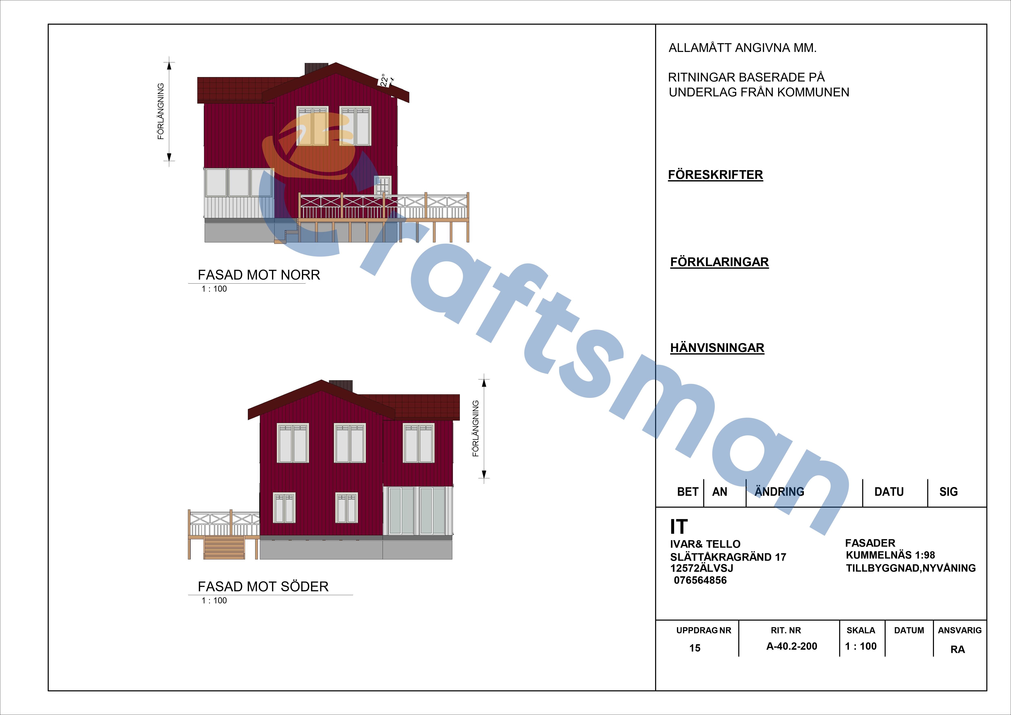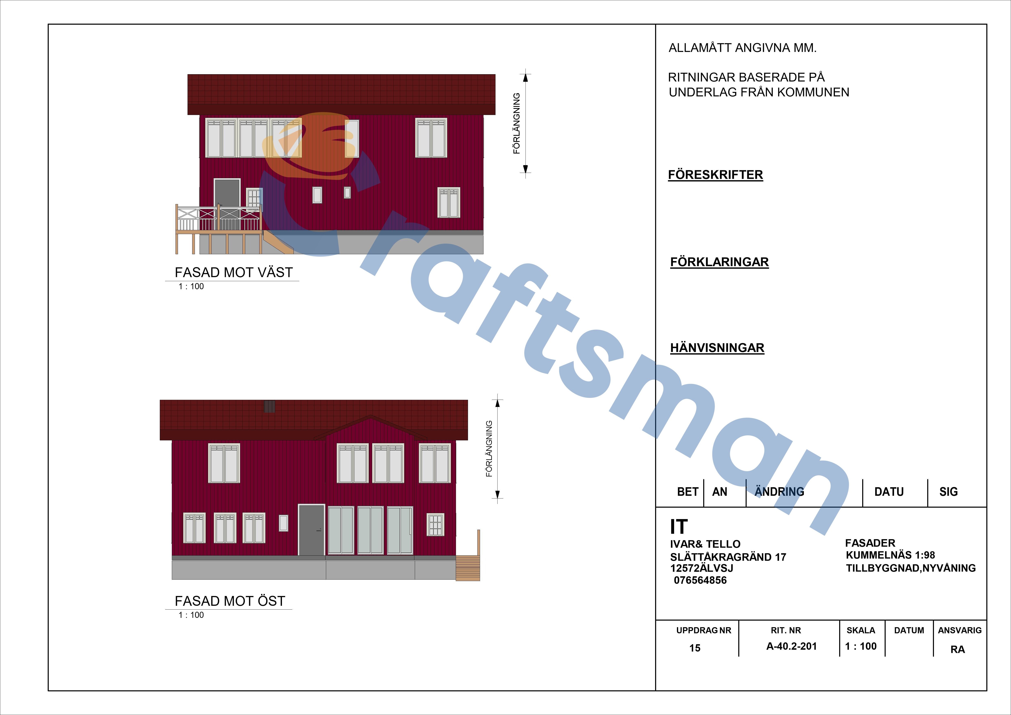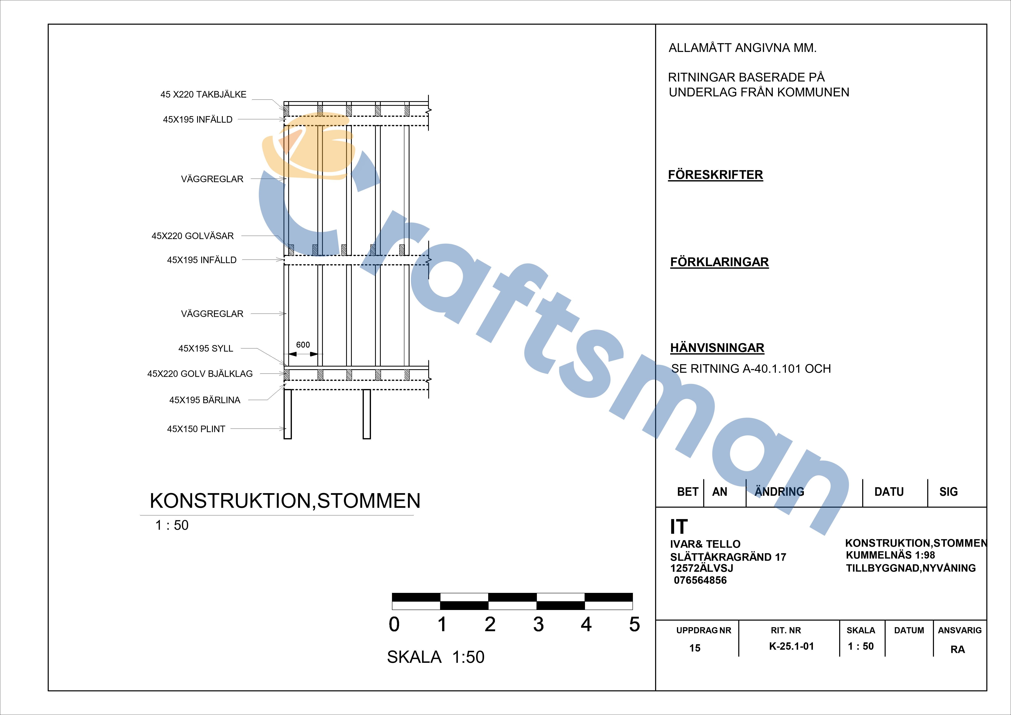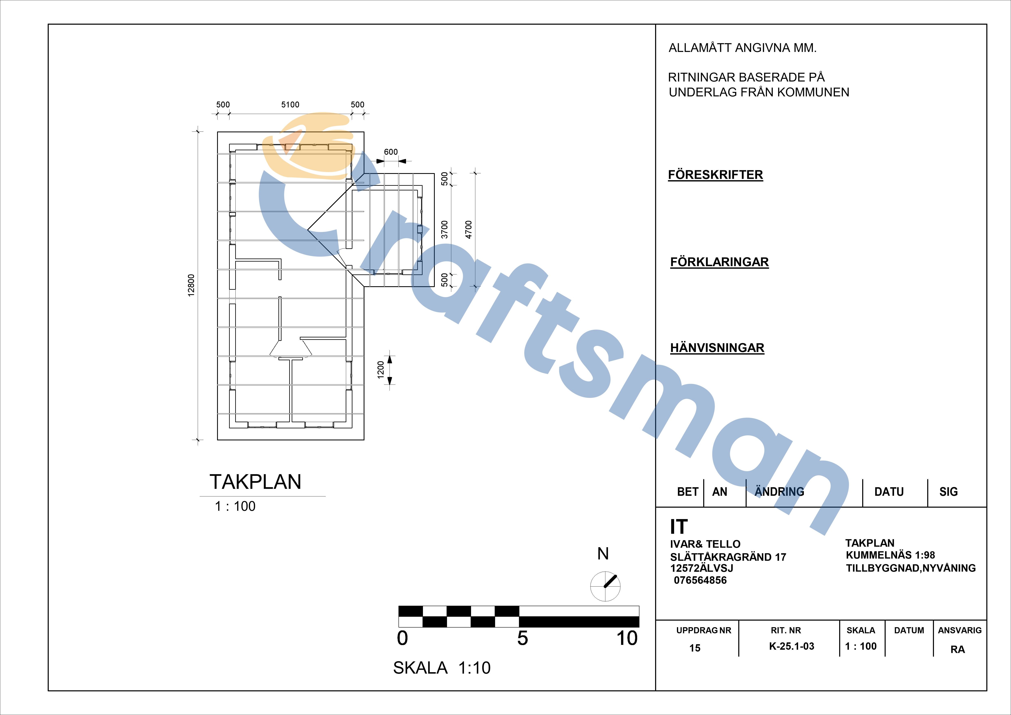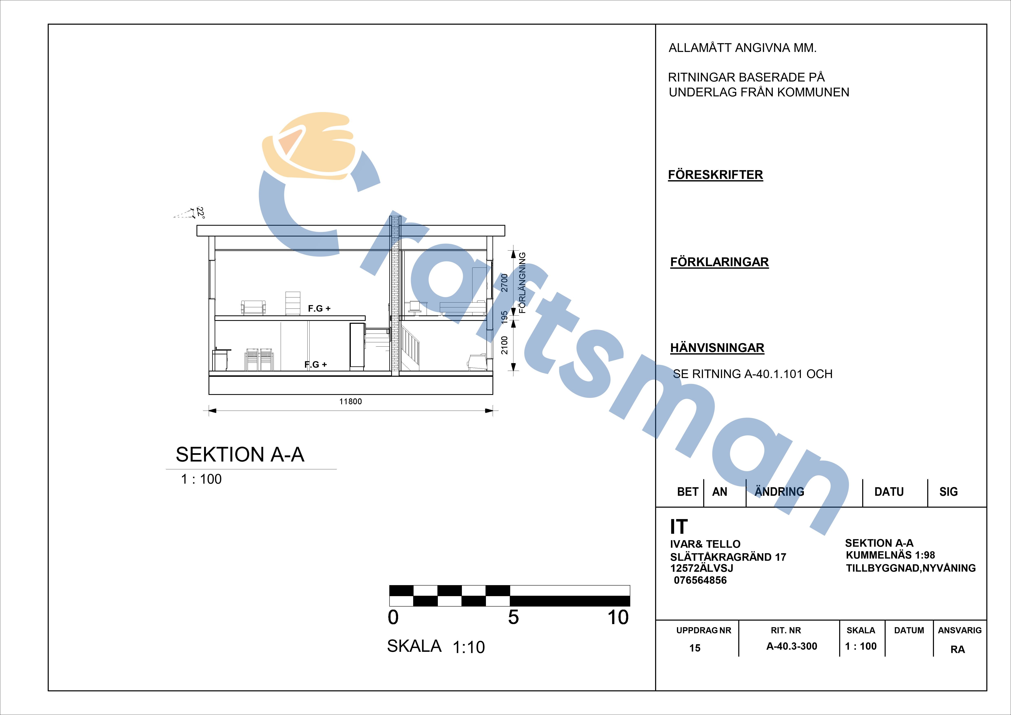Håkan Thuresson (Sweden)
House renovationPermit Drawings (Håkan Thuresson House)
Customer wants remove existing roof and add a new floor and roofing ,given house photos and customer sketches for proposed renovation , We were able to provide Architectural drawings (Floor plans ,Architectural Elevations,Building Sections) as well as structural drawings to include Framing plan ,roof structural plan and structural section. Software: Autodesk Revit.
Our Services
BIM For permit
Client
Svensk Bygglovstjänst AB
Location
Sweden
LOD
300
