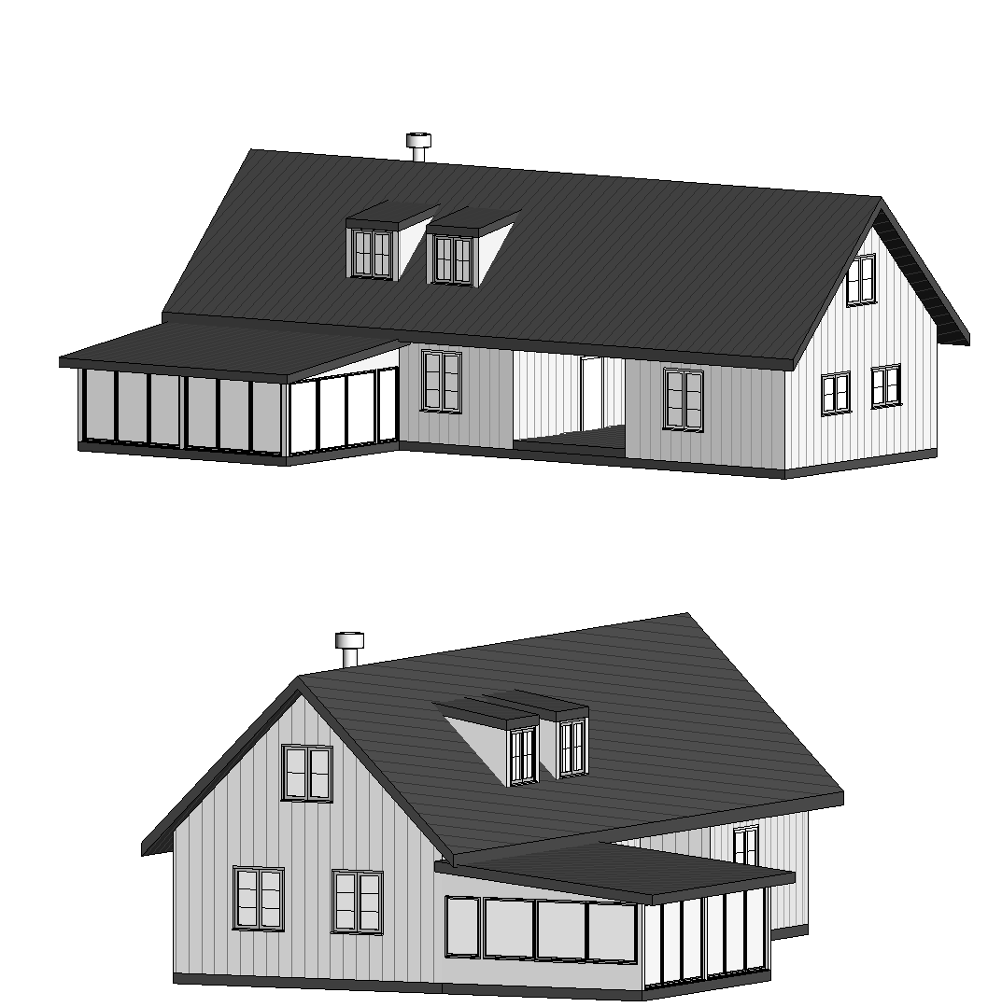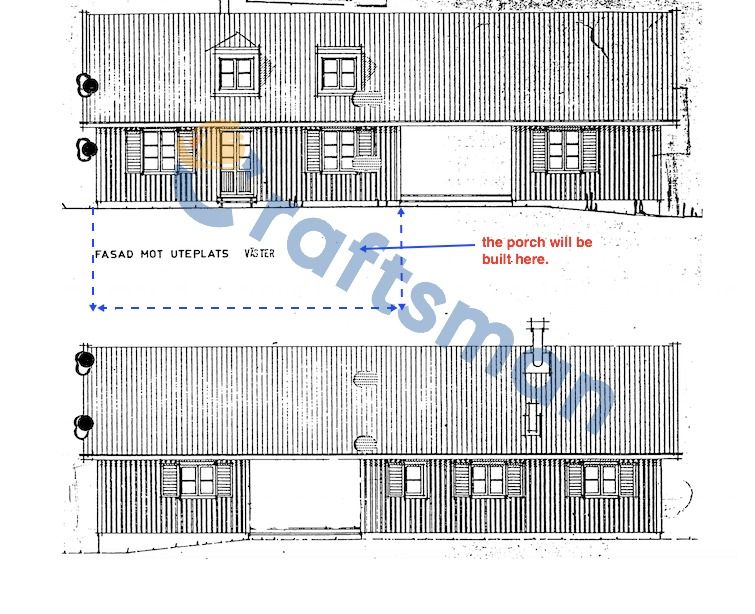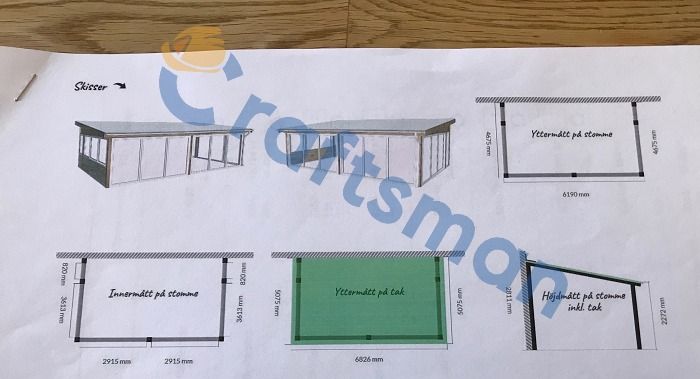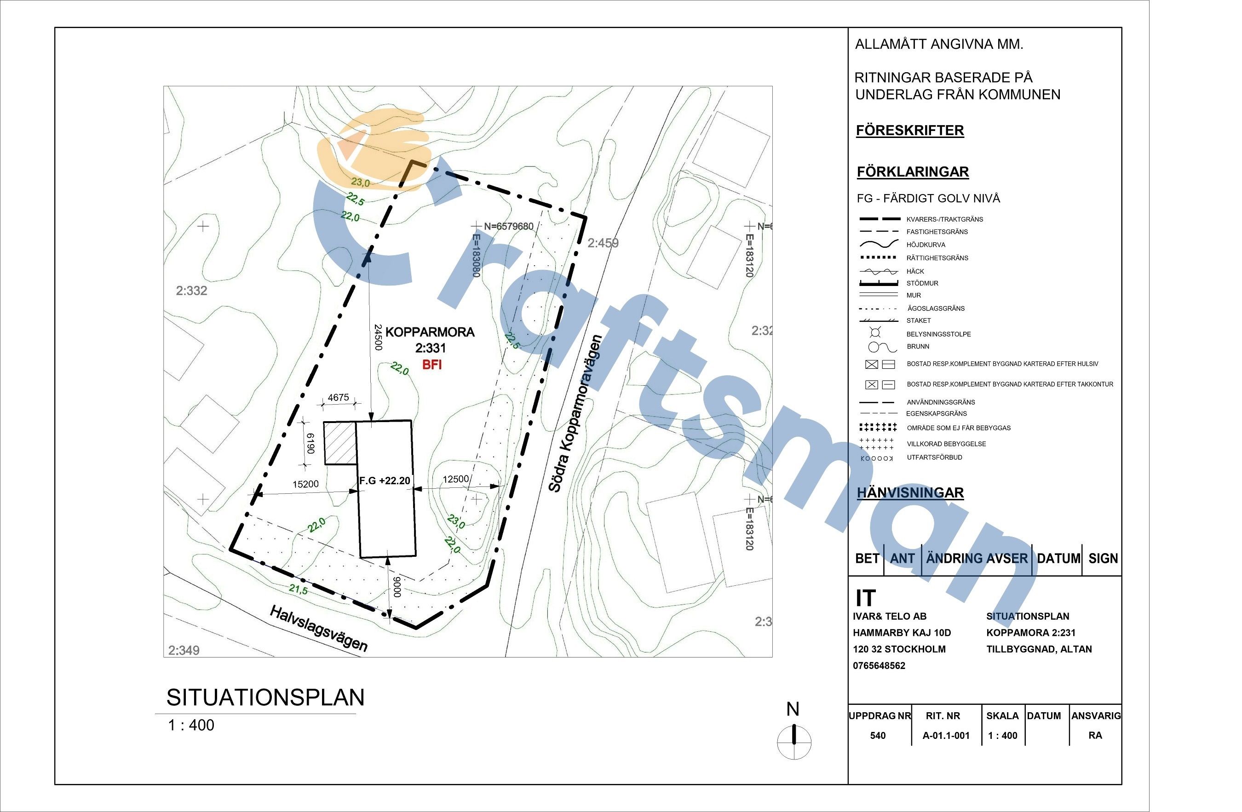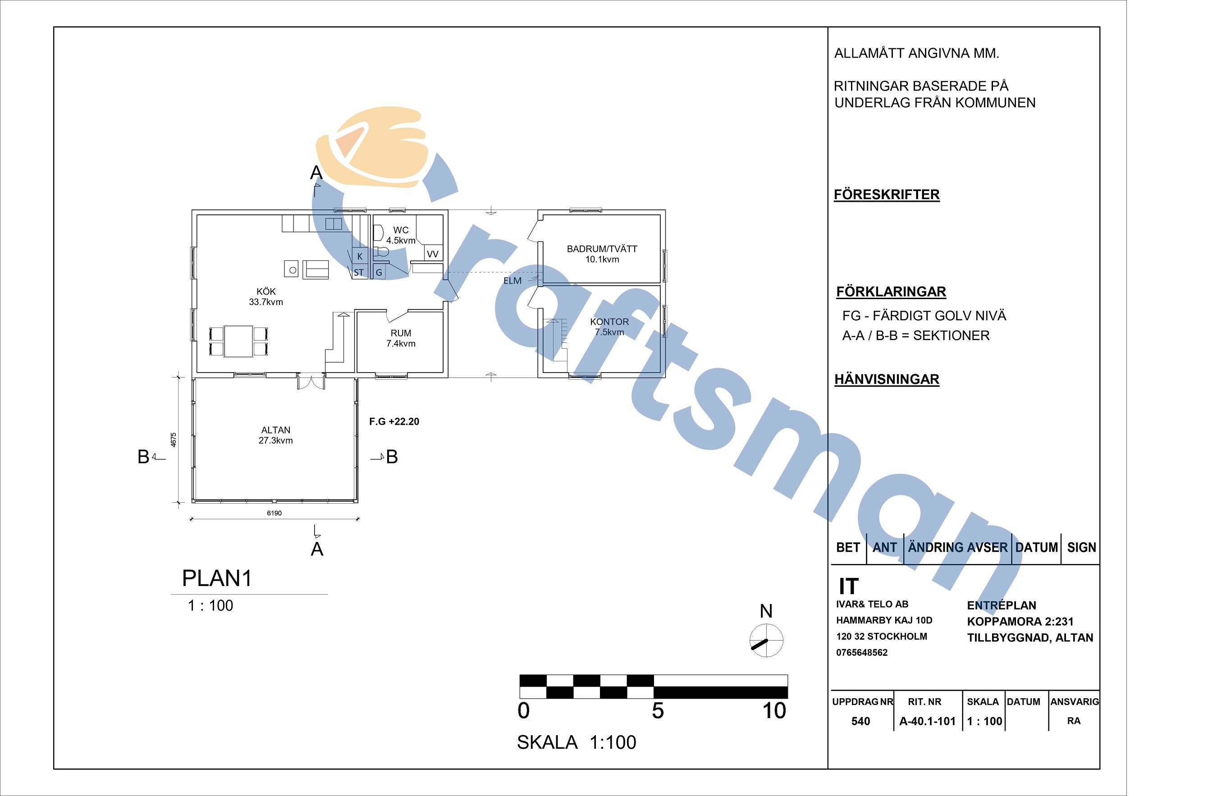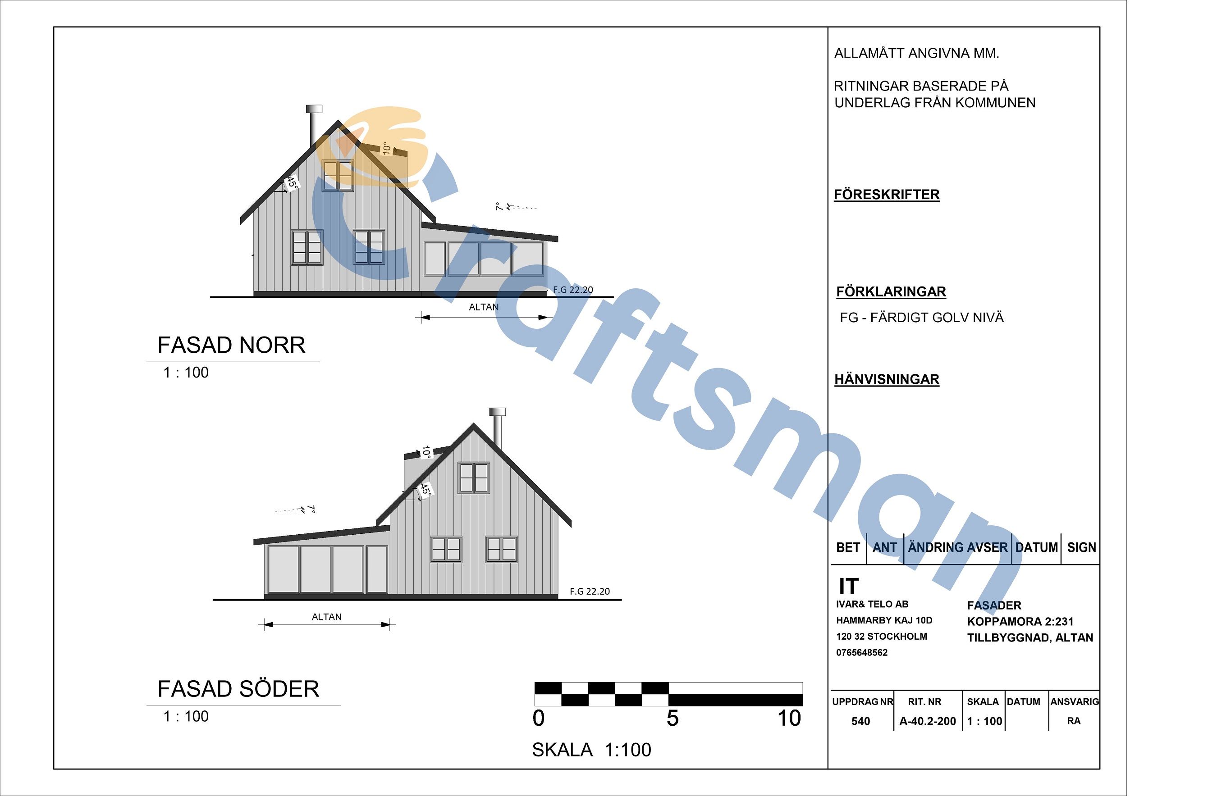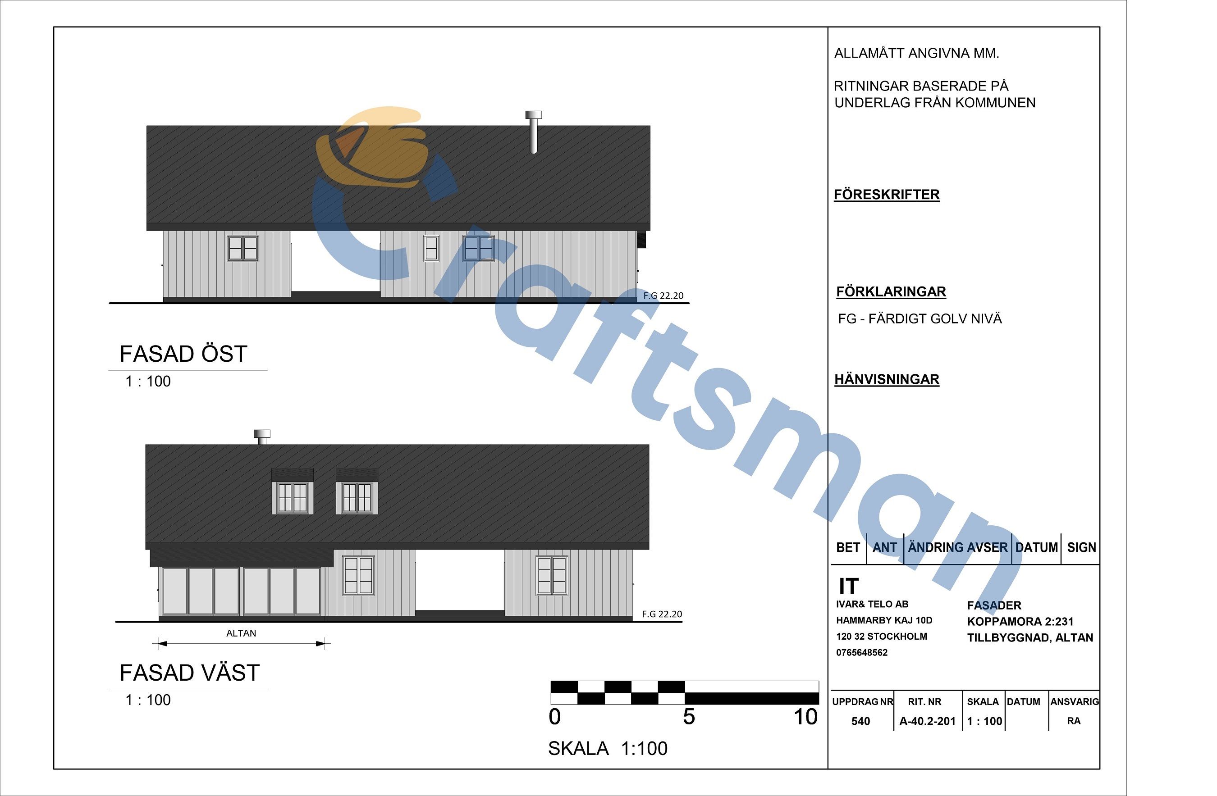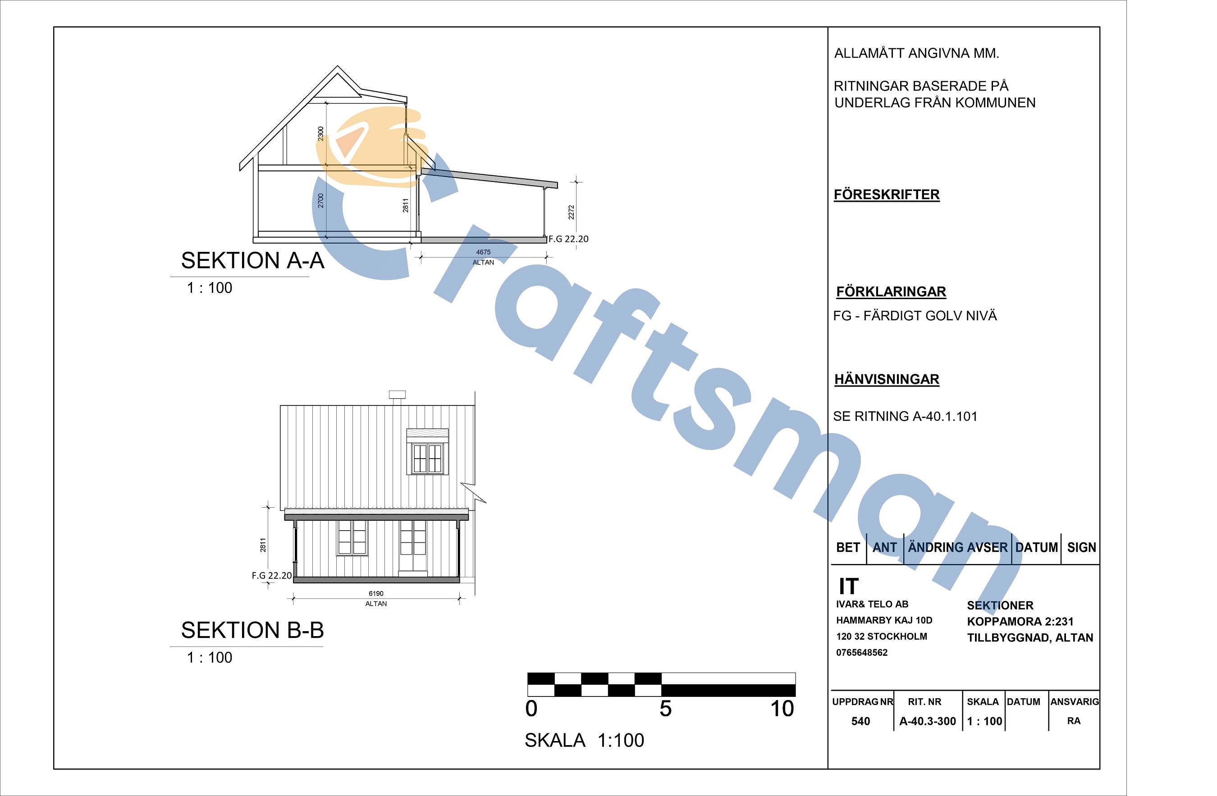Patrik Pordures (Sweden)
House Extension (Permit Drawings)Permit Drawings (Patrik Pordures)
Customer wants to add front porch to his existing house ,He provided Existing house drawings (PDF Scanned) and sketches for proposed porch. We were able to provide: Site plan , Floor Plans , Building Sections and Elevations. Software : Aurodesk Revit.
Our Services
BIM For permit
Client
Svensk Bygglovstjänst AB
Location
Sweden
LOD
300
